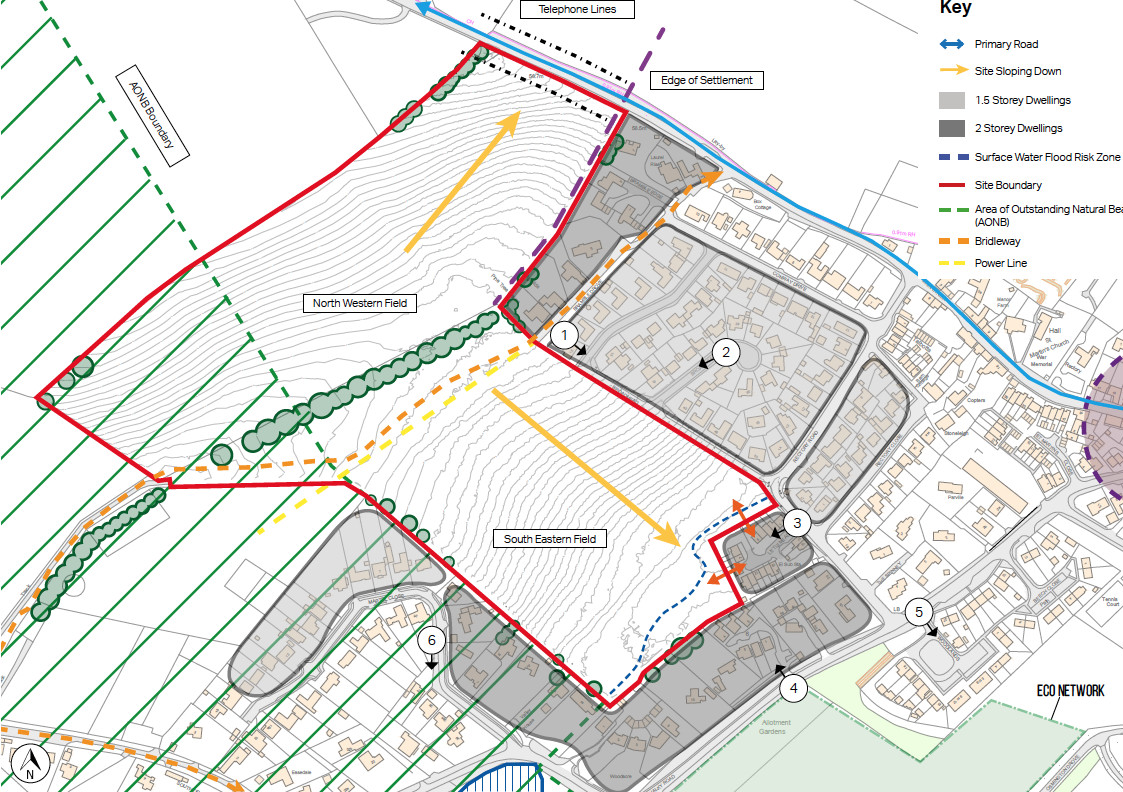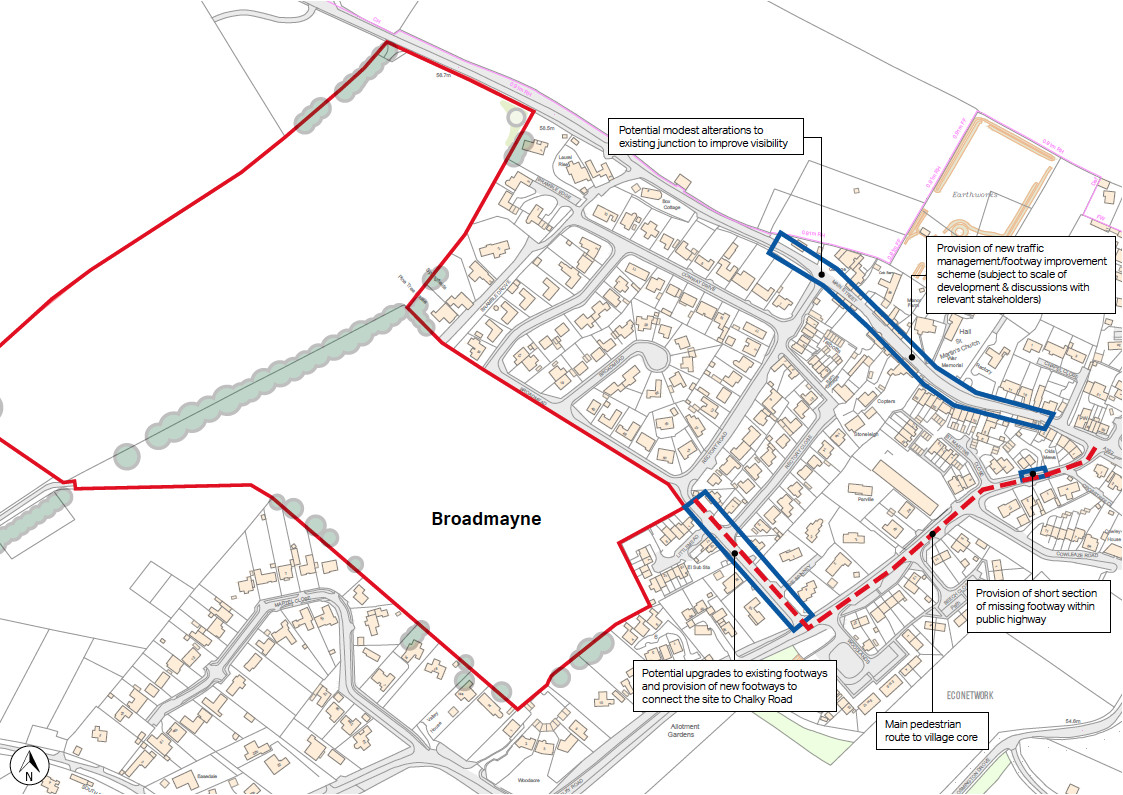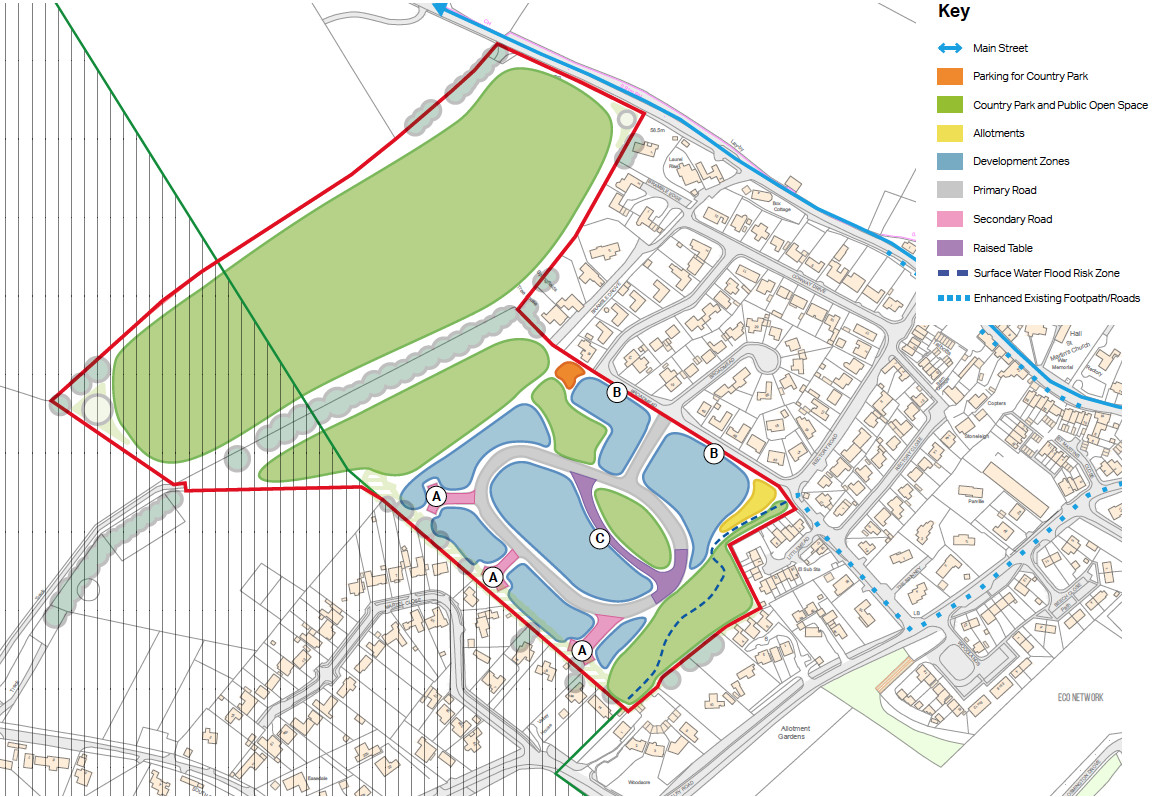Introduction
Land Adjacent to Broadmead, Dorchester DT2 8EE
Southern Strategic Land is bringing forward high quality plans for much needed new housing on a key strategic site in Broadmayne, Dorset. The approx. 34-acre site is located to the west of Broadmayne village centre, just south of Broadmead and the A352. The site is of an irregular shape and mature field boundaries dissect the land into two fields.
The proposal intends to transform the site into a pleasant and enjoyable place to live that complements and respects the existing properties and setting of Broadmayne. The proposal will positively contribute to the character of Broadmayne and its surrounding, whilst helping to meet the identified shortfall of housing for local people in Dorset.
The Context
Ahead of submitting a planning application to Dorset Council, Southern Strategic Land has organised this public engagement event for you to view and comment upon the plans. Local shopping area - m Recreational leisure facility ain street First school Land Adjacent to Broadmead, Dorchester DT2 8EE Photographs of The Local Area Introduction Key Bridleway Site Boundary Main Street Recreational Leisure Facility Area of Outstanding Natural Beauty (AONB) Village Centre Main Street Weymouth 8.5km Dorchester 4km Recreation/ Leisure facility Local Churches First School The southeastern field is bound on three sides by existing residential properties. It is bordered on its north eastern boundary by a publicly adopted highway called Broadmead.
The northwestern field slopes down towards the A352, which borders its northeastern boundary.
The two fields are separated from each other by a line of mature trees that occupy the highest ridge of the site. To the south of these trees runs the Old Drove bridleway.










